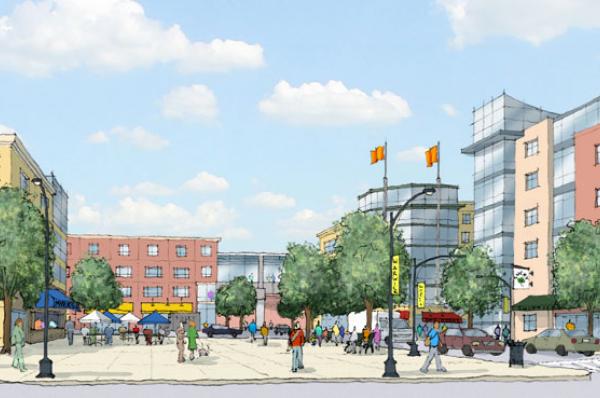
The City Centre Warwick Master Plan provides a guiding framework and vision for development of office, hotel, residential, and complementary retail and restaurant uses located within a dense, transit-friendly community. It describes standards for establishing a high-quality public environment, including pedestrian-oriented streets and public spaces centered on the InterLink intermodal facility, that will help create an environment to attract private development investment and establish a memorable, high-quality gateway to Warwick and Rhode Island.
The Master Plan promotes a sustainable walkable community within an attractive mixed use environment with versatile access to varied transportation options providing housing, retail entertainment in a compact pedestrian friendly setting that creates an exciting affordable place to live, work and play.
Intermodal Advantages within walking distance:
- Green Airport (PVD)
- MBTA Commuter Rail Service
- Rental Car Service
- Bus Service
- Potential for future Amtrak Station
Planned for 1.5 million square feet of new mix uses:
- Office: 300,000-600,000 sq ft
- Hotel/Business Conference: 150,000-525,000 sq ft
- Retail/Entertainment: 150,000-300,000 sq ft
- Housing: 400-600 Housing Units at 1100 sq ft per unit
- Expansion:1-2 million square feet of expansion possible west of InterLink
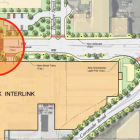
The Streetscape Conceptual Master Plan for City Centre Warwick was commenced in June 2012. The overarching goal of this effort was to evaluate existing conditions and identify selective improvements to enhance pedestrian connectivity, establish a stronger sense of place, improve quality of life and reinvigorate economic vitality given current site conditions and available budget while also setting the stage for future development opportunities.
The primary vision carried forward in the Streetscape Conceptual Design Plan project is to transform City Centre Warwick into a pedestrian friendly environment that fosters future mixed-use development opportunities while also enhancing livability and walkability of the existing Hillsgrove North neighborhood. Key to this is improved connectivity for pedestrians throughout the area combined with creating a vibrant experience through introduction of a comprehensive array of streetscape improvements.
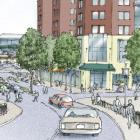
The Circulation and Access Management Plan for City Centre Warwick is critically important to the future economic viability and quality of life within this district and in the region. This plan reviews existing traffic conditions and land uses, and seeks to make improvements that will address future traffic conditions and development opportunities. These improvements are aimed at increasing overall mobility, accessibility and safety for residents, businesses, employees and visitors while decreasing traffic congestion and its negative impacts on the environment, economy and sustainability.

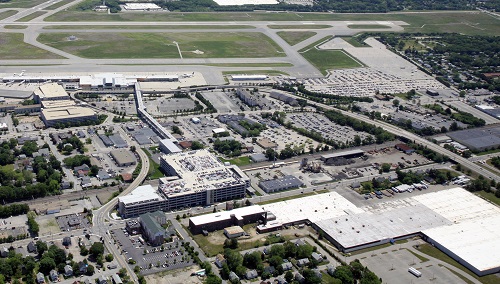
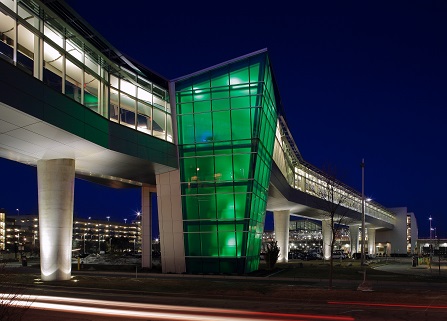
 Share This
Share This